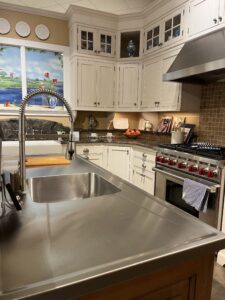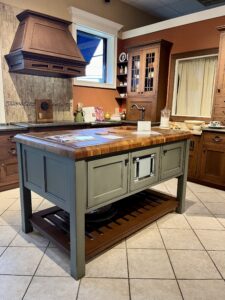Embarking on a kitchen renovation project can be daunting, especially with so many options and nuances in a home. So how do you create the kitchen of your dreams when you’re not even sure where to start? We spoke to Jim Corthouts, owner of Holland Kitchens in West Hartford about renovation mistakes, need-to-knows, and budgeting advice for homeowners.


Can you give us a bit of background on your business?
I have been doing home remodeling since I was 17. We started our first business, Holland Carpenters, back in 1977. Then we opened Designer Kitchens in Avon in 1984 and were there for 10 years. Holland Kitchens was incorporated in 1994 and we’ve been in West Hartford ever since.
Our business is kitchen and bathroom design, build, and installation and we also do custom cabinetry for pretty much any room in the house. What’s fun about being in business for so long is that we have a lot of repeat customers who have moved or downsized, or we did something 30 years ago and they want a new look. We love this area of Connecticut and because there are so many older homes, we get the opportunity to work on something new and different every day.
What is unique about your business?
Customers enjoy working with us because we own the entire project from the design right through to the build. Most companies either design or install but because we do it all, we can really see a project through and we’re able to anticipate any challenges along the way.
We also have an extensive custom cabinetry segment of the business so we get to build many libraries, mud rooms, laundry areas, and other places where a lot of storage is required. We carry Brookhaven and Wood-Mode cabinets and several other lines so we can really customize a space to satisfy the client’s needs.


What do you like most about your industry?
My first love is space planning. For instance, say someone wants to remove a dining room wall to enlarge their kitchen. Creating a design that is truly functional is the type of challenge that I crave. I also love how personalized we can get in terms of both design and functionality. Building a true cook’s kitchen or incorporating an artist’s stained glass into their cabinetry makes the job really fun and interesting.
What is a common mistake that homeowners make during the remodeling process?
Tearing out the kitchen without a solid plan. A lot of the fast renovation shows made people think that a remodeling project takes a few days, and that’s not the case for quality work that lasts. Kitchens are a lot more than cabinets and appliances. You have to also think about lighting, flooring, the backsplash, countertops, and of course the availability of materials. The kitchen is the main room in the home and being without one can be tough. So in addition to design, it’s important to really consider the timeframe which may also be influenced by the time of year.


What’s a pro tip you want to share with homeowners who are thinking about a room remodel?
People always come to us with their lists of wants and design ideas which is so helpful. But so too is everything they don’t like about their current setup or what just doesn’t work for them. It’s great to hear a client say “it drives me crazy when I have family over for holidays and everyone is standing in my food prep area” or “I can barely see what I am doing because there isn’t enough light”. We’re experts but we don’t live in the space. That kind of insight can really make a difference in our creating their perfect kitchen.
What advice can you offer about budgeting?
The average kitchen gets a major overhaul every 25 years or so. That’s not necessarily the lifespan, but that’s when functionality starts to change and the aesthetic gets a bit dated. So that’s how I like to think about budgeting, as a 25-year investment. If you need a $40,000 kitchen and you have $20,000 to spend, save up for five years. You don’t want to go through the process of tearing up a kitchen and then have to start redoing parts of it a few years down the road because you had to compromise on quality.


A lot of the big box stores are now doing design and installation work. Why would someone want to work with an independent business like yours?
It’s all about performance and the attention to detail. A lot of older homes simply aren’t cookie cutter and a one-size-fits-all approach doesn’t work. You don’t want to spend the money and then have gaps, or cabinets that don’t open right with no one to call. Working with a small business means you have an owner with his or her reputation on the line. The details really matter.
Your business is located in the Design District of West Hartford. What do you love about the area?
All of the businesses in this area work in home design in one facet or another so you can walk around and get everything you need in one place which is not dissimilar to the Home Depot, which is just down the road. It’s the only area of Connecticut where you can actually spend a day in the showrooms, talking to designers and building out your project. Plus we all work together regularly so we always have a resource for a client who needs help.
Holland Kitchens and Baths is located at 590 New Park Avenue in the Design District of West Hartford. To learn more about their business, visit www.hollandkitchens.com or give them a call at (860) 236-3111 to make an appointment at the showroom.

